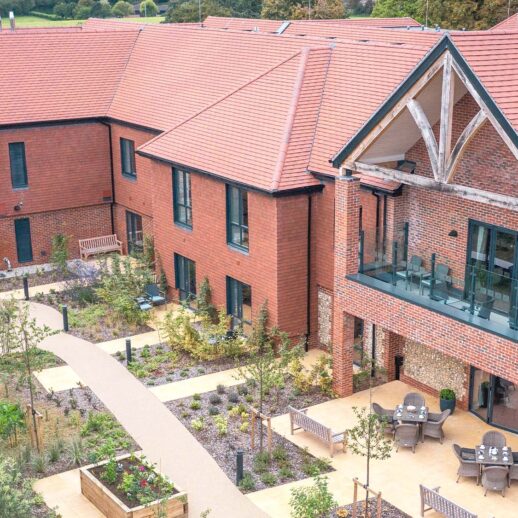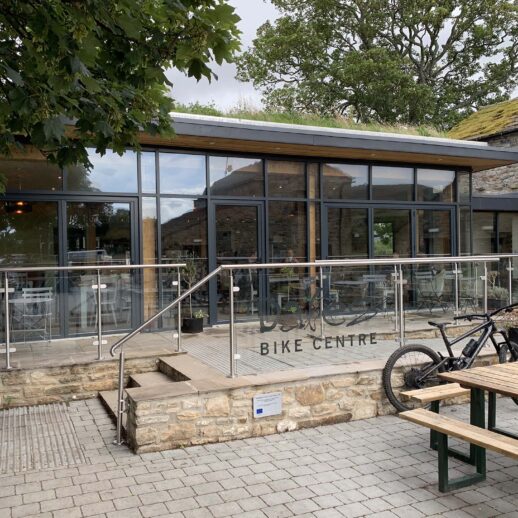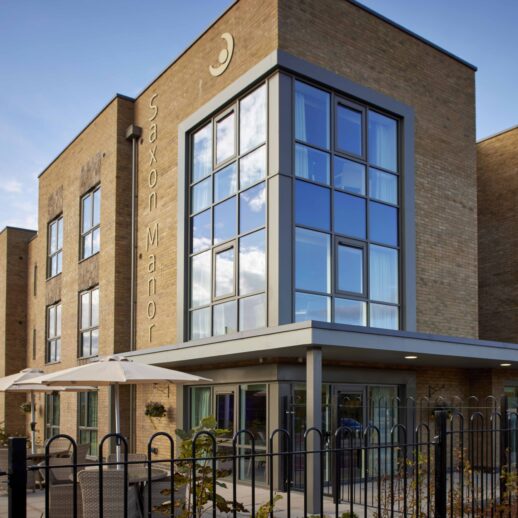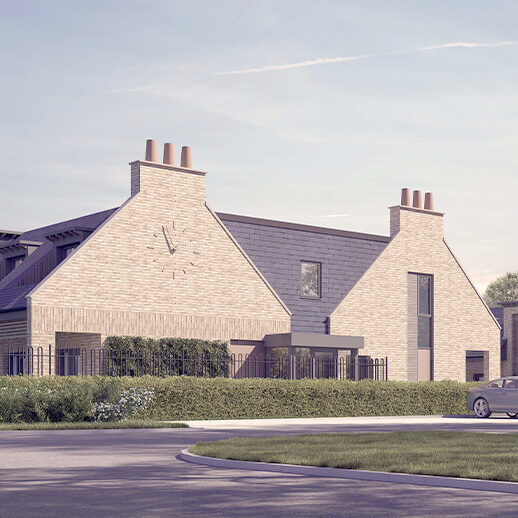Hazel Lodge, Battle
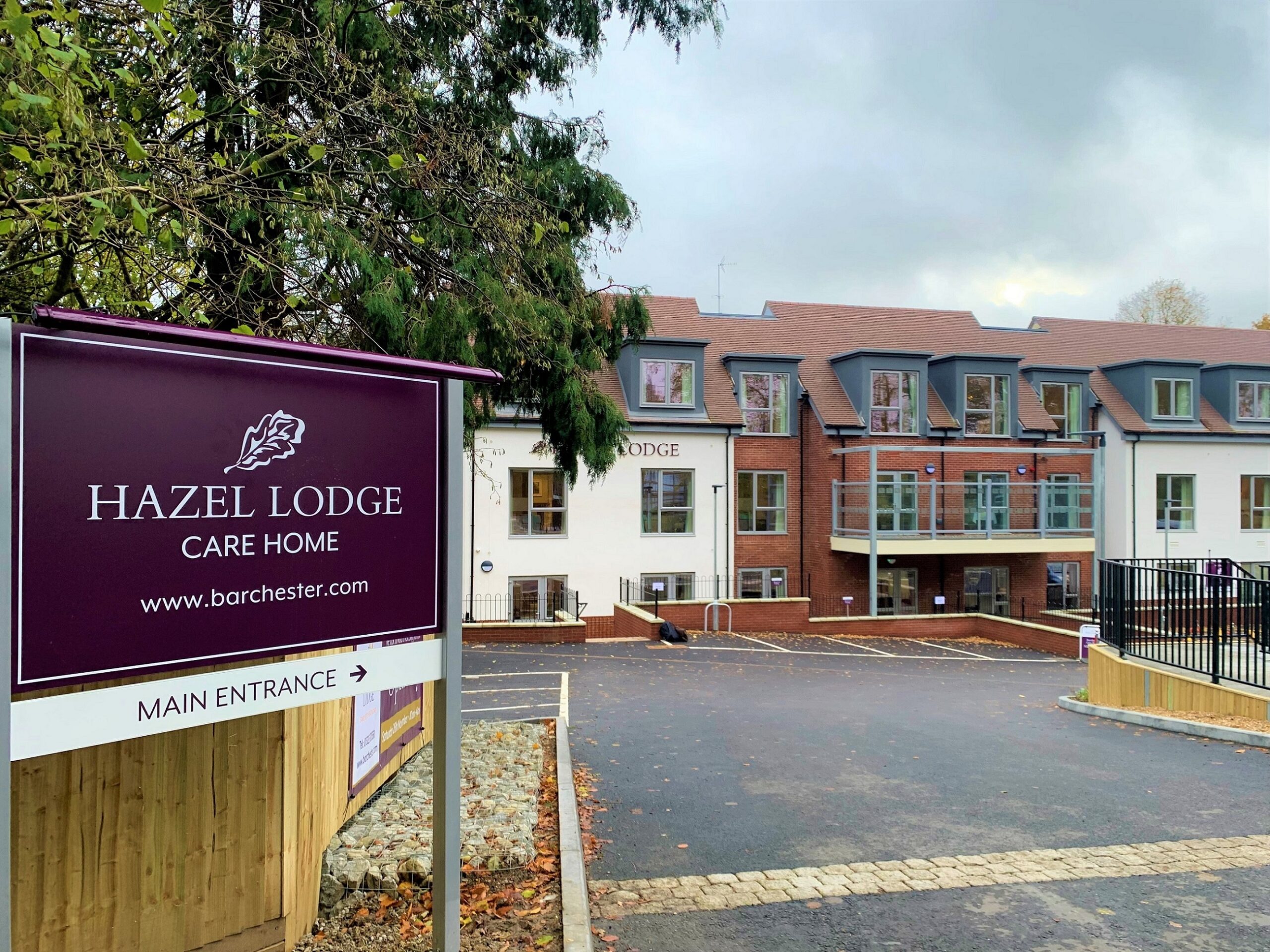
On behalf of Barchester Healthcare, Harris Irwin have recently completed the delivery of Hazel Lodge Care Home in Battle, East Sussex. The design of this 70-bedroom care home, set over two and a half storeys, offers residents a range of areas and flexibility including; large lounges, quiet rooms and external terraces. The large balconies to the rear of the communal rooms also deliver natural light to the home.
| Type: | Care Home |
| Client: | Barchester Healthcare |
| Local Authority: | Rother District Council |
| Scale: | 41,462 sq ft |
| Status: | Opened Nov 2022 |
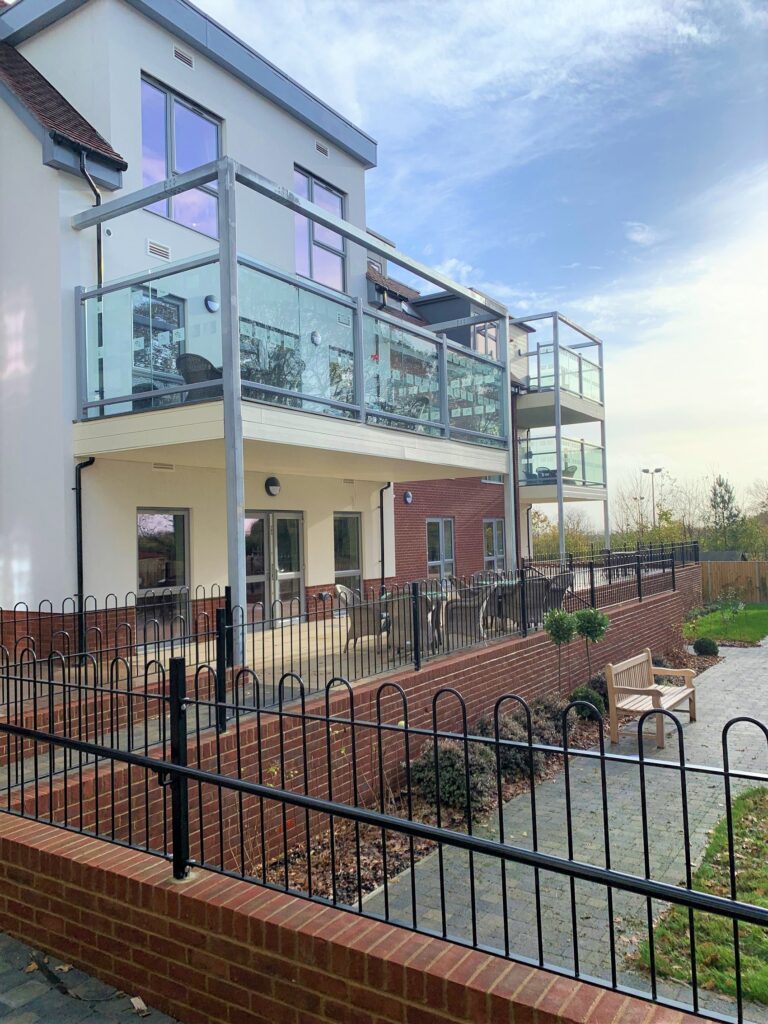
Battle was a scheme whereby we inherited the design therefore the first task we had was to change the layouts to make them work for our clients needs which meant changes to the external façade as well as internal alterations.
The care home position provides extensive views over the grounds and landscaped gardens, whilst always providing privacy to the residents.
The elevations of the home breakdown the mass and length of the building enable it to sit comfortably within its surrounding context.
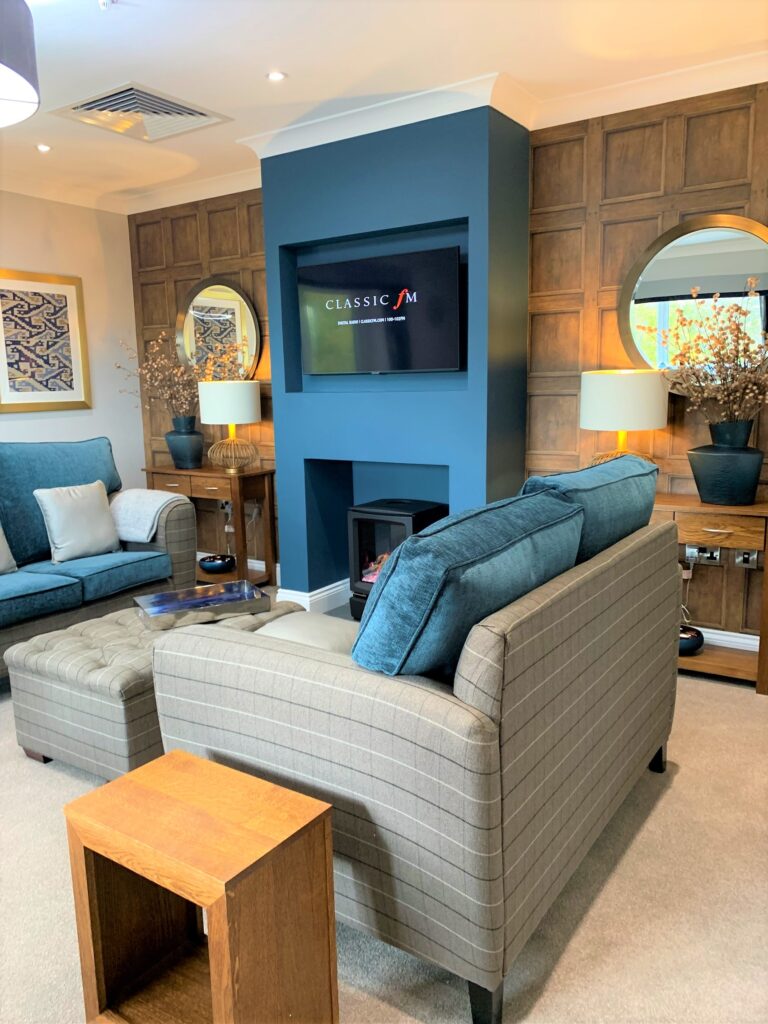
The building façade compliments and respects the local architectural context and neighbouring properties.
One of the challenges on this project was the levels as there is a large variance between the front and rear of the site. This means that the rear of the property has some lowered gardens, whereas at the front there were problems to resolve as to how to provide disabled access to the site which meant the inclusion of a significant ramp structure.





