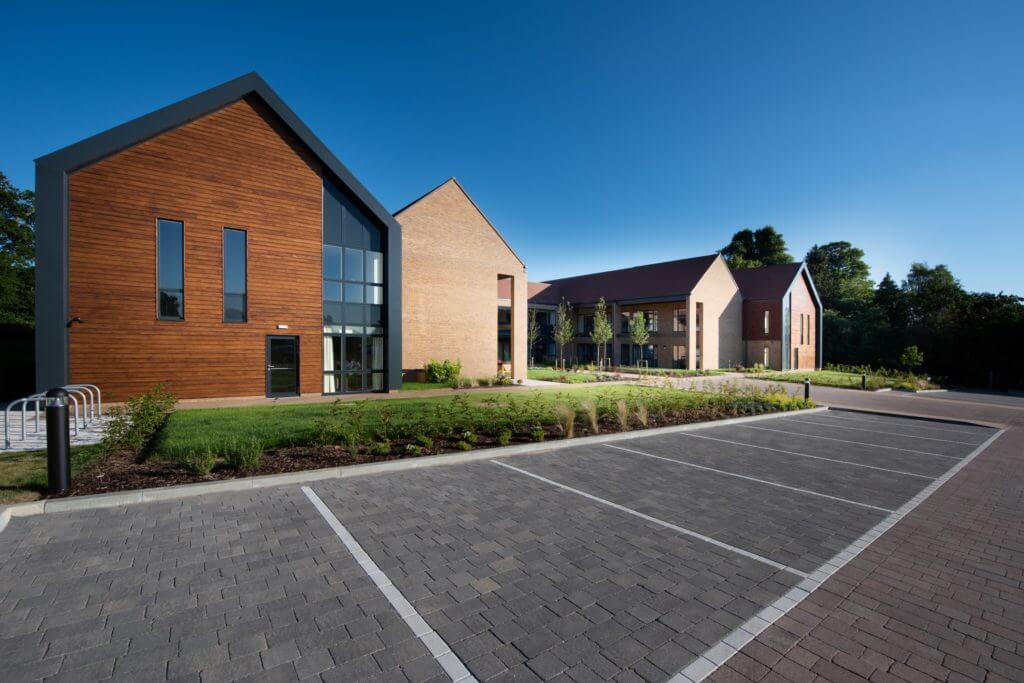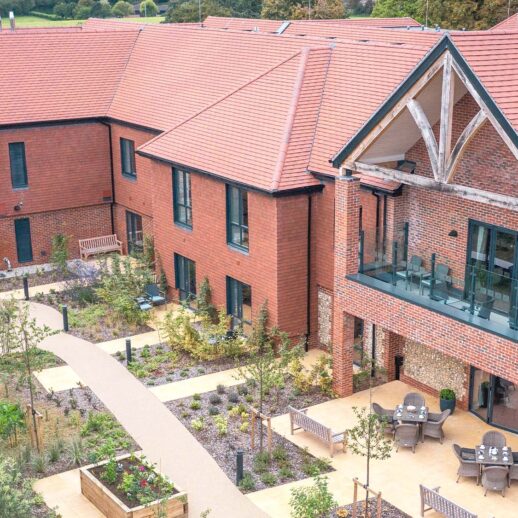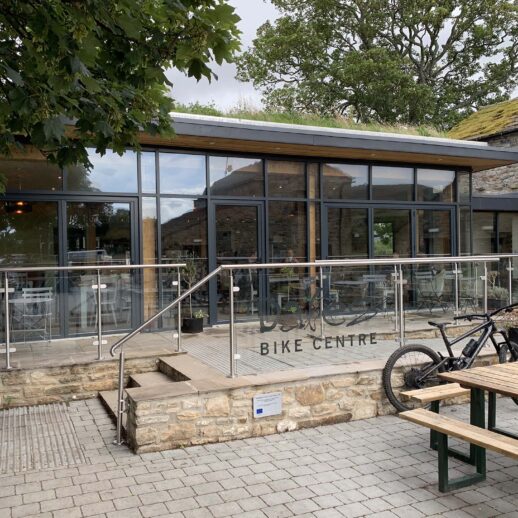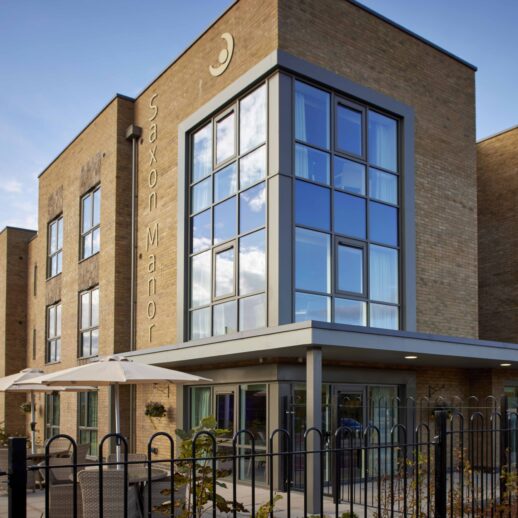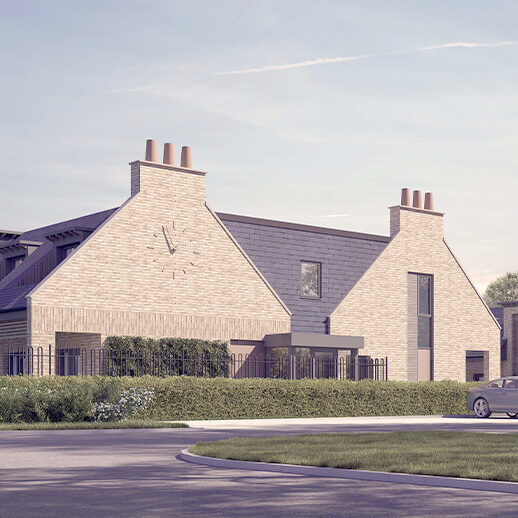Bramshott Grange, Liphook
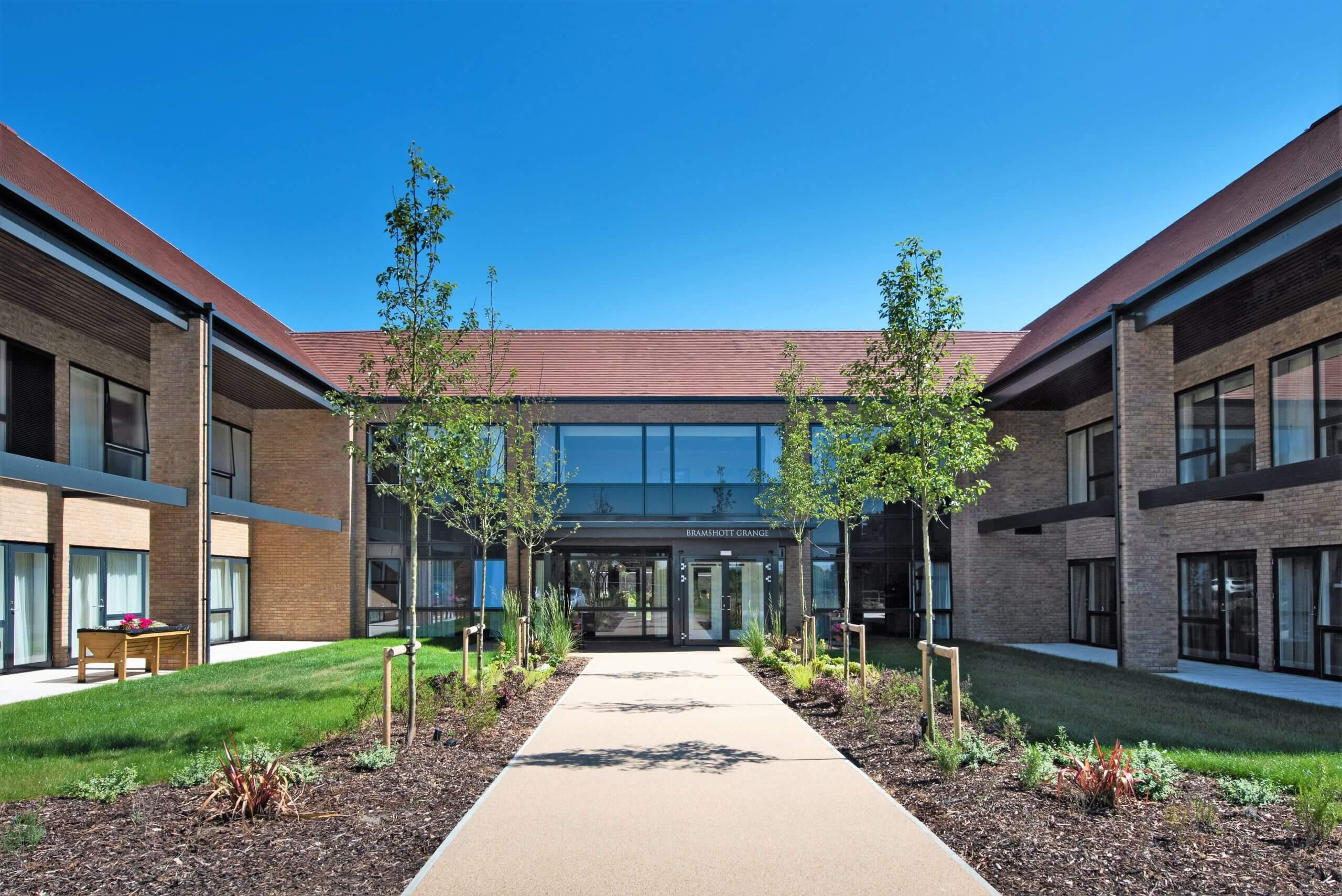
The 67-bedroom home designed by Harris Irwin is situated in the curtilage of a larger care village, providing a high quality care environment for older people with a range of care needs.
Built by Dormy Care Communities on open land with mature trees and hedgerows along the boundary, the shape of the building breaks down the apparent scale of it by presenting double-gabled elevations at the ends of the wings, with the central wing set back to create a clear main entrance court and south facing garden for residents.
| Type: | Care Home |
| Client: | Dormy Care Communities |
| Local Authority: | East Hampshire District Council |
| Scale: | 39,923 sq ft |
| Status: | Completed January 2018 |
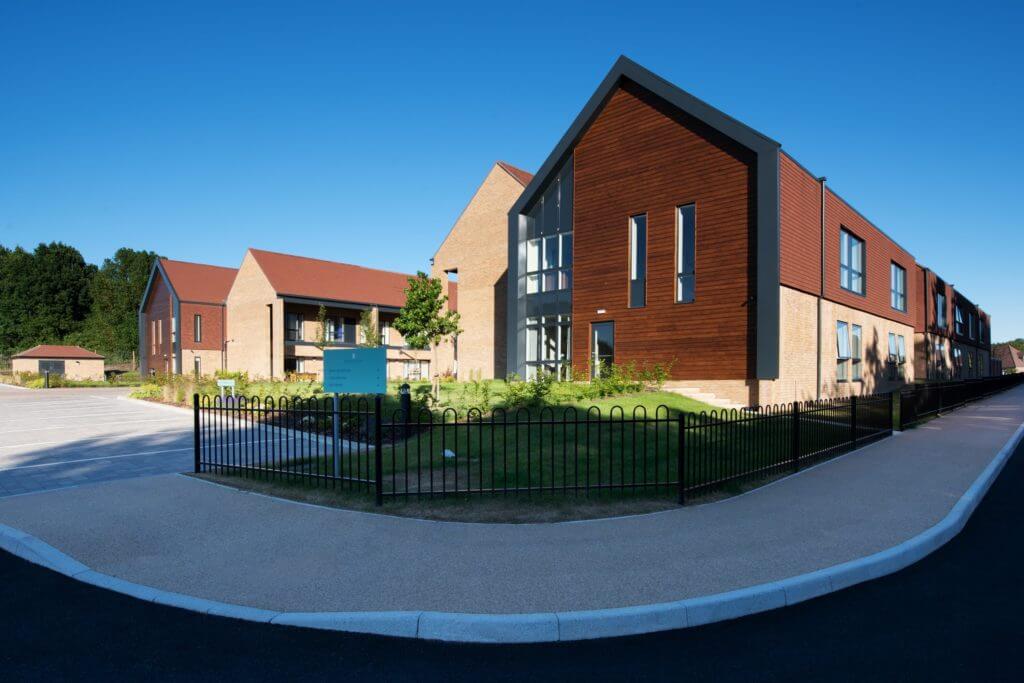
The scale and architectural composition in this rural setting has a resonance with the wider historical context. The ‘agricultural’ building is a building type commonly found in the rural counties and represents an appropriate precedent for this project.
It’s massing, roof forms and materials translate successfully to a residential scheme of this scale and have an appropriately traditional feel albeit it with elements of elegant contemporary detailing.
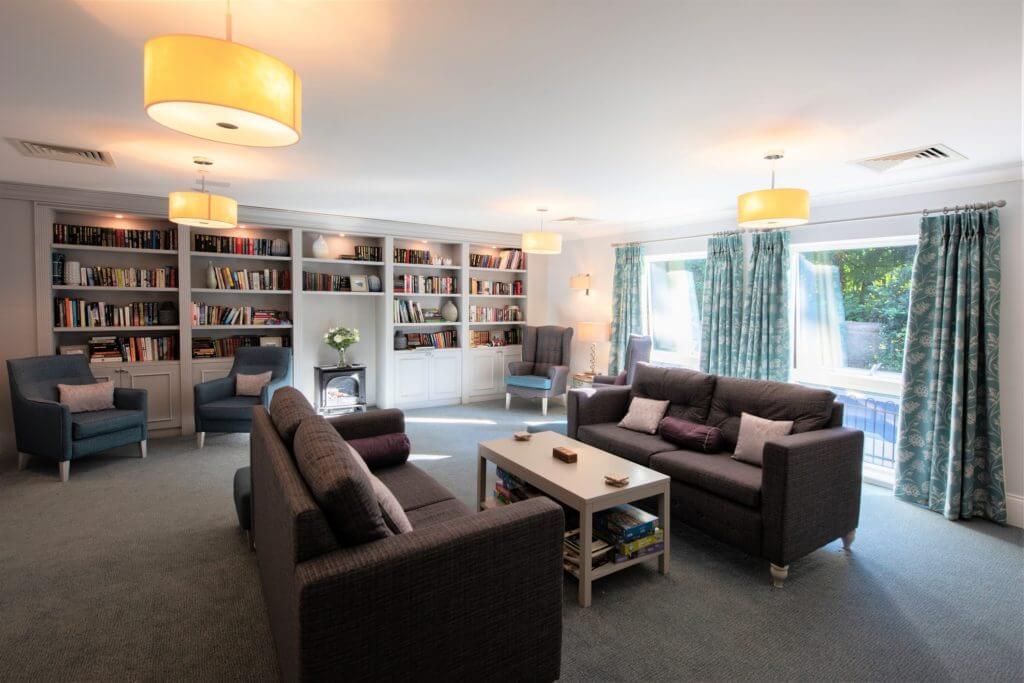
The main entrance into the building is clearly defined by its approach in the beautiful courtyard through the landscaping into an elegant glazed double height space with views through the building to the pleasant gardens beyond.
The generous fenestration corresponds to both bedrooms and communal spaces and presents an active facade to this key elevation.
