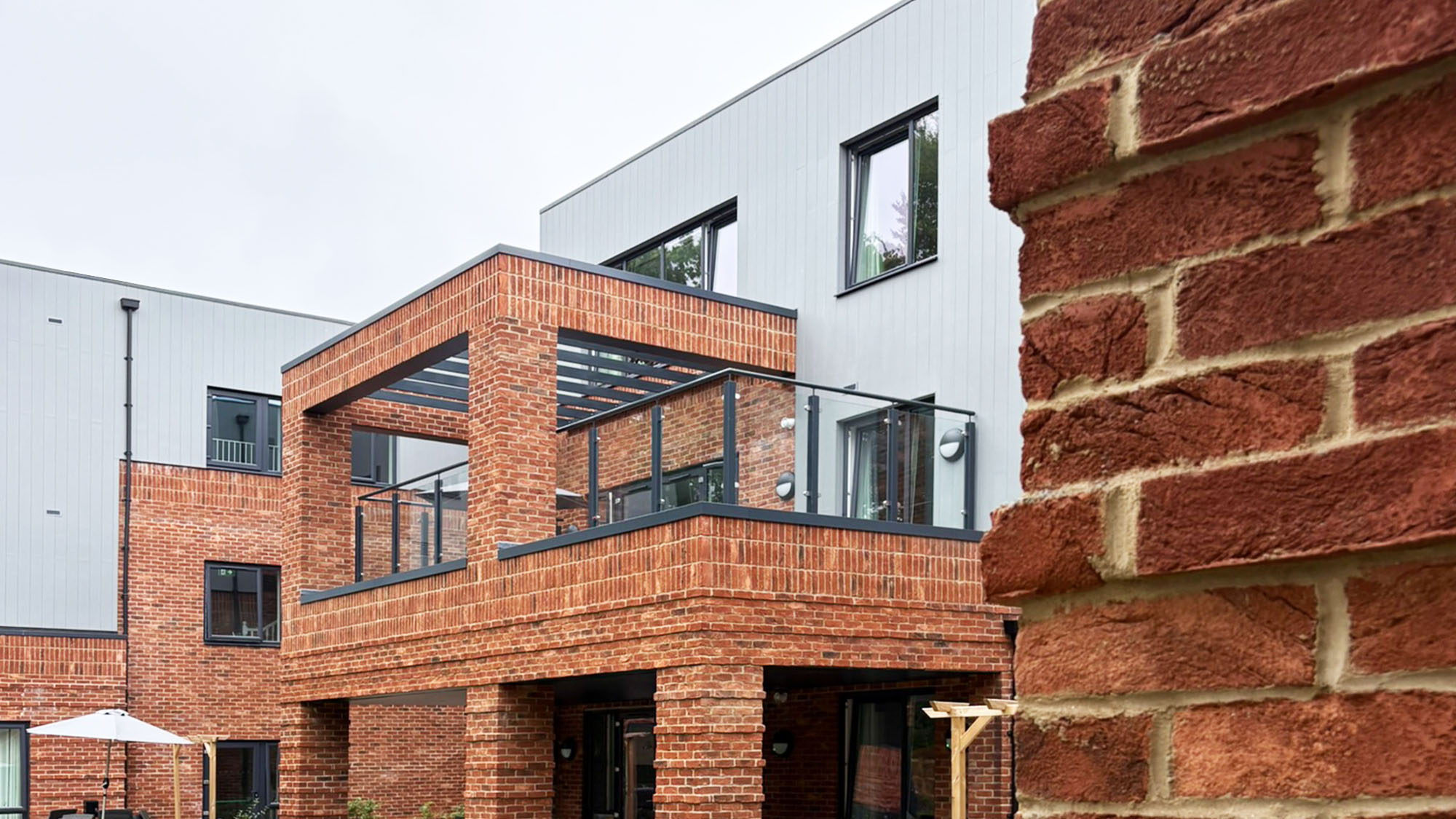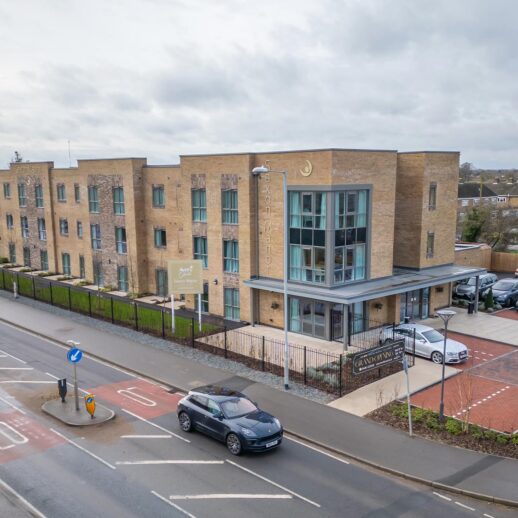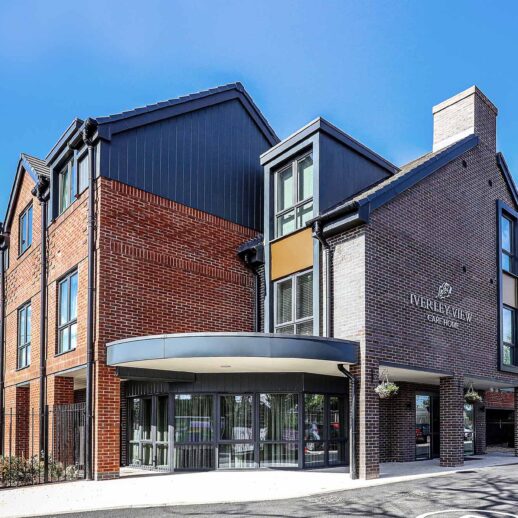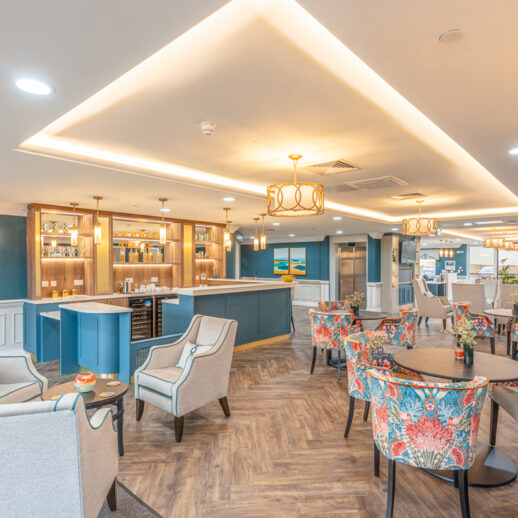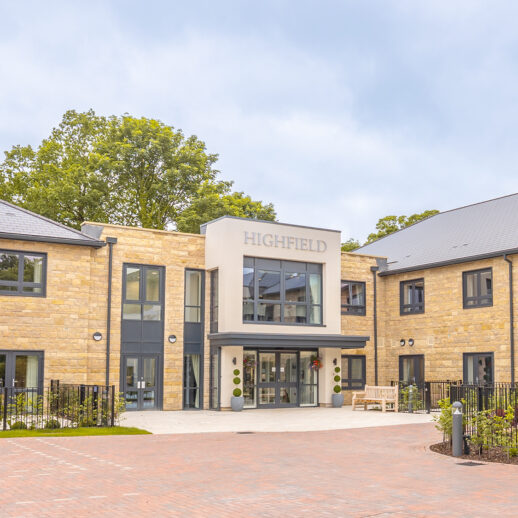Moorhill Road
Located in Eastleigh, on the outskirts of Southampton, Moorhill is a purpose-built care home, spanning three floors of accommodation, with 70 tastefully designed ensuite bedrooms. Sadly we weren’t able to see this one all the way through the build process but it’s great to see that our design has been delivered with very few changes.
The design features strong horizontal forms which is paired with a blend of materials, in earthy-tones and in rough finishes, to create a more natural, and less urban feel to the elevations, enhancing the edge-of-woodland and village character of the site. The main exterior finishes are a mix of light-red and dark-red multi-stock bricks contrasting with timber-effect cladding that cascades to the first floor to imbue a sense of lightness. Overall, the architecture of the building has been softened to create a more residential feel to the elevations. In terms of sustainability, the site’s orientation and flat-roof form allows for mounted solar panels.
| Type: | Care |
| Client: | Highwood on behalf of Hartford Care |
| Local Authority: | Eastleigh, Hampshire |
| Scale: | 70-bed |
| Status: | Completed (designed by Harris Irwin) |
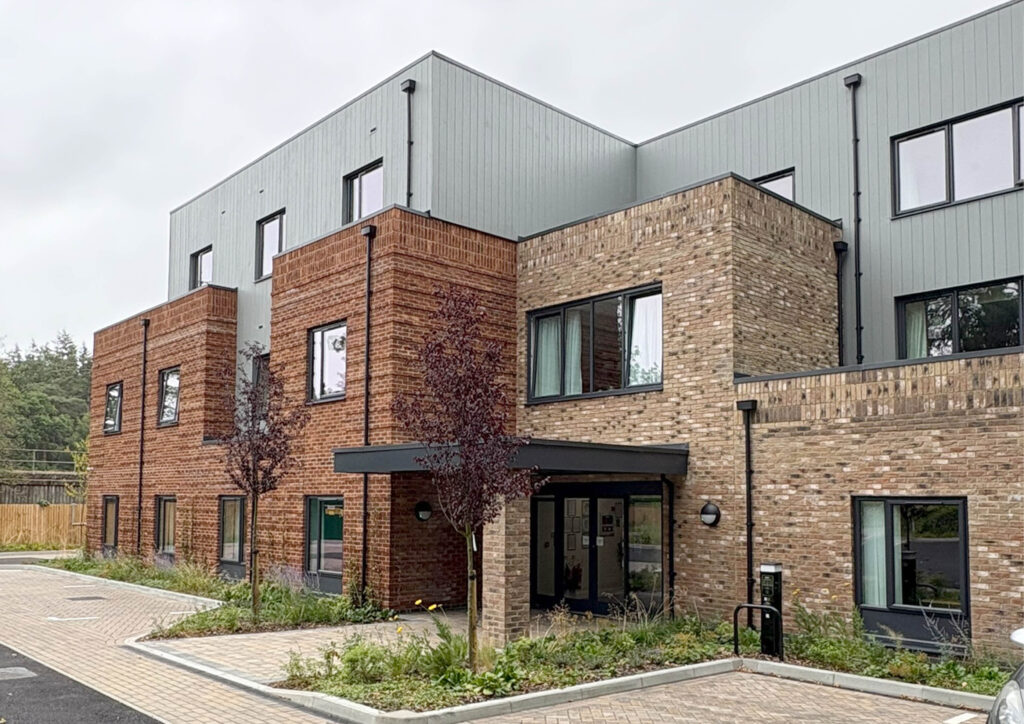

The U-shaped plan has two wings which surround a generous central courtyard garden. With direct access to landscaped safe external spaces, residents, visitors and staff can enjoy being outside. For cooler or wet days, low-level sills allow views outside for those who are sitting or lying in bed whilst allowing more natural light to enter the rooms reducing the need for artificial lighting. Additionally, the terraced areas are important spaces for residents to access fresh air, and views of the gardens, reinforcing the sense of place for residents. These also offer amazing views over Telegraph Woods and act a as strong focus and connection to nature.
Mature trees around the site provide natural screening and privacy from the main road and a connection with nature for the residents. This sense of privacy has been enhanced with the planting of additional trees.
There is a variety of well-lit and inviting communal day spaces to encourage socialisation, relaxation and activities for residents. These include spacious lounges, dining areas, a café, a cinema, and a hair and beauty salon. Each floor has a nursing station and two assisted bathrooms, with assisted WCs located closely to day spaces and communal areas. The overall feel of the interior is light and bright, and corridors are broken up by natural light.
Overall, the design aims to create a relaxing and easily recognisable environment through the avoidance of strong symmetry and repetition coupled with building proportions that are restrained to maintain a domestic scale.




