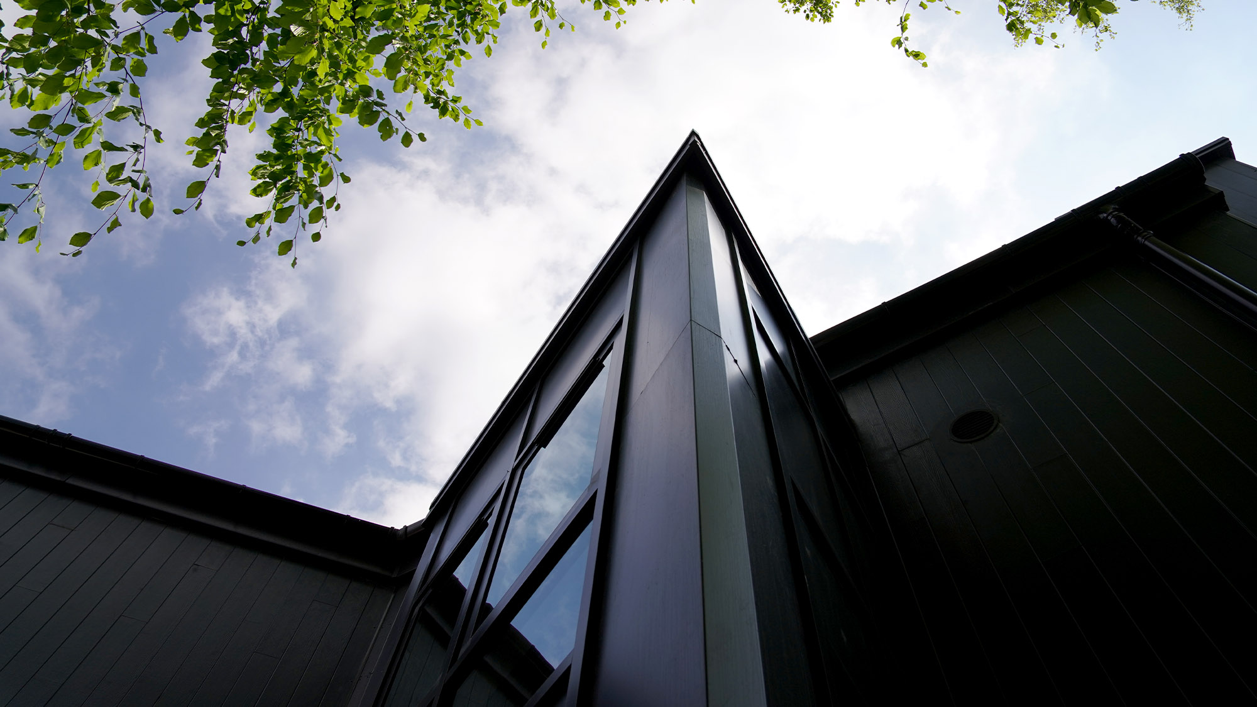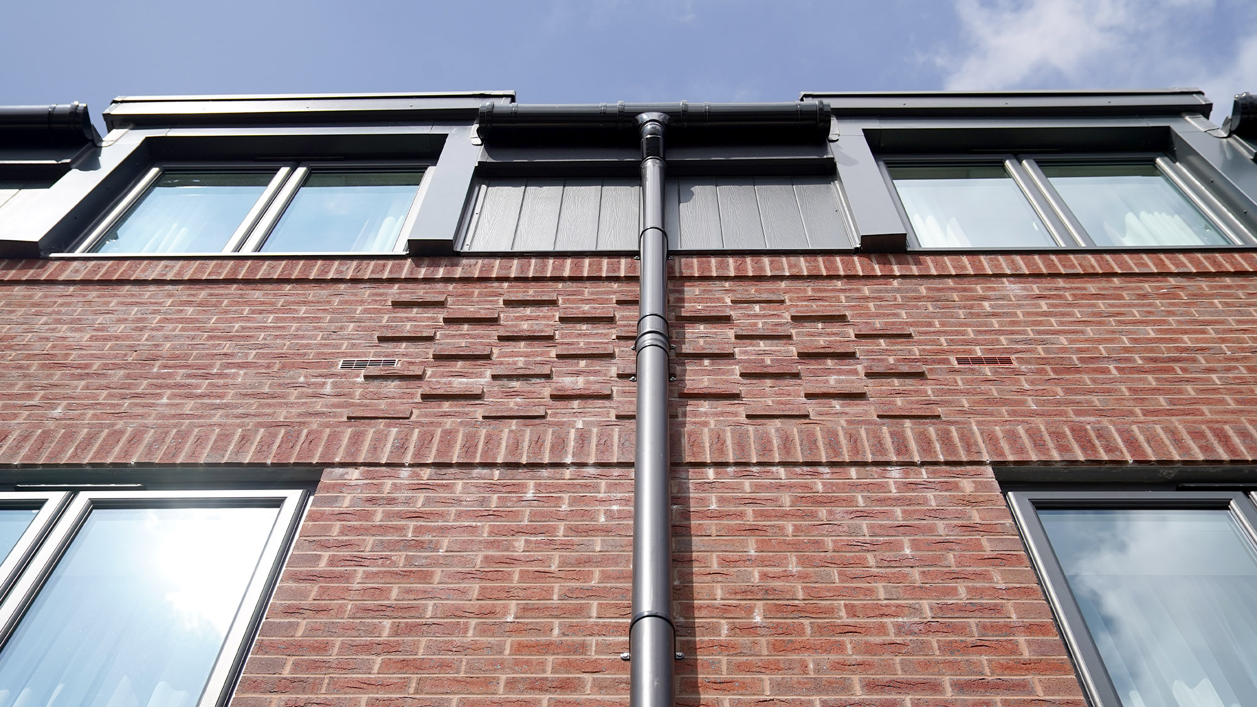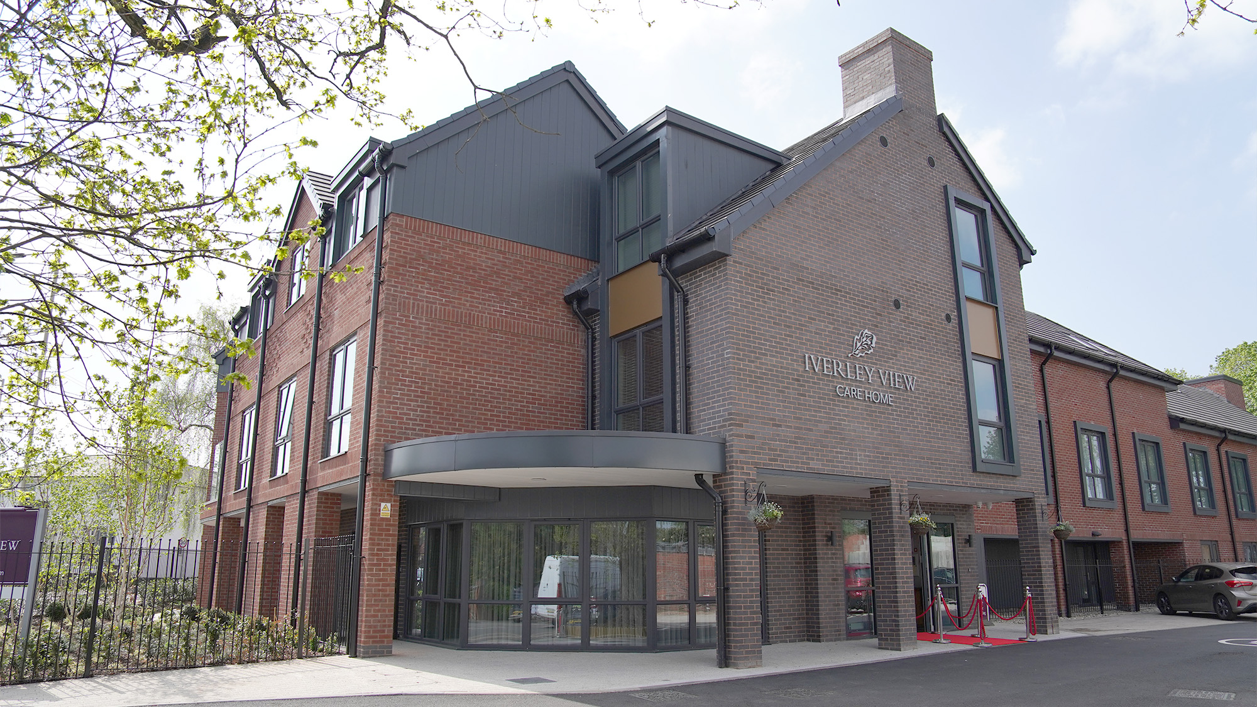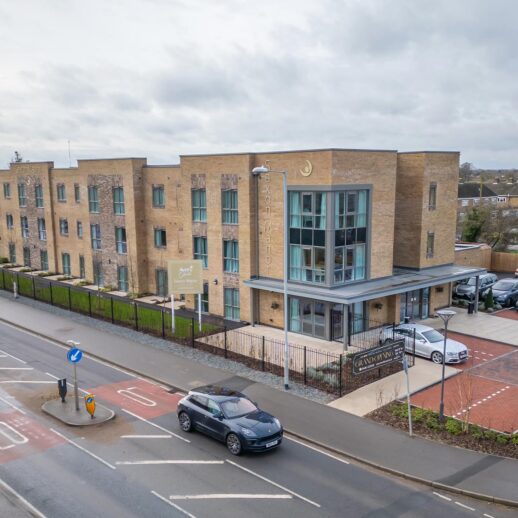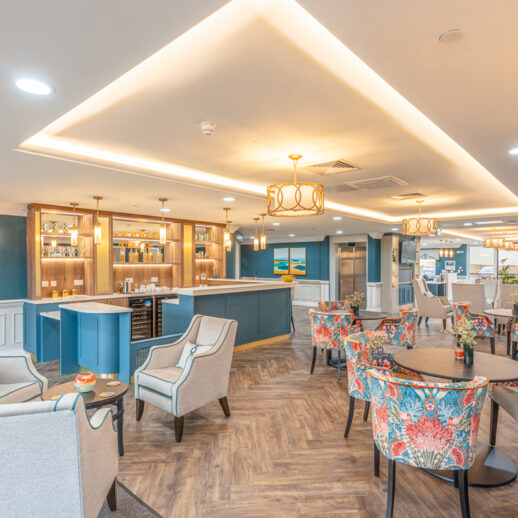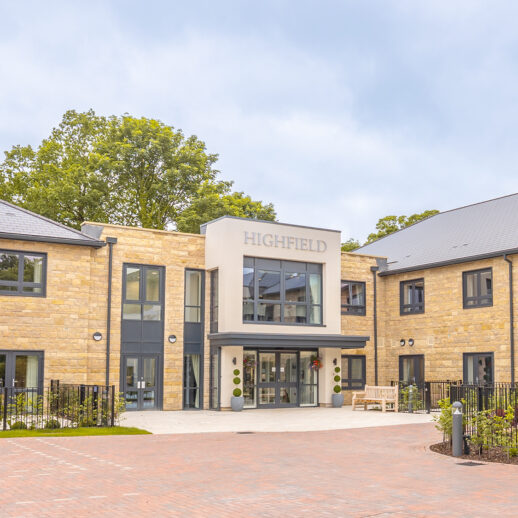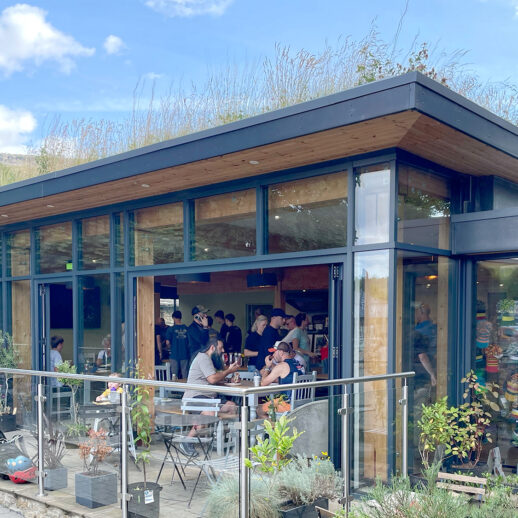Iverley View
Iverley View, Barchester Healthcare’s new care home near Stourbridge, features fifty-five ensuite bedrooms with a wide range of facilities and outside space to enrich the residents’ day-to-day life at the care home.
The brief was to maintain a domestic scale and this intent has been carried through to ensure the residents are more relaxed and comfortable in a building that has a home-from-home ambience within a less-institutionalised environment.
The care home is predominantly two and a half storeys due to having rooms in the roof with rooflights and dormer windows and features a varied dropped eaves height to add visual interest and be in keeping with the surrounding residences. The design draws references from vernacular forms within the local area whilst presenting a contemporary approach to the use and detailing of the materials. Materials include a blend of brick finishes which contrast against the dark cladding and window frames creating a modern aesthetic. The home has large windows to flood the interior with natural light.
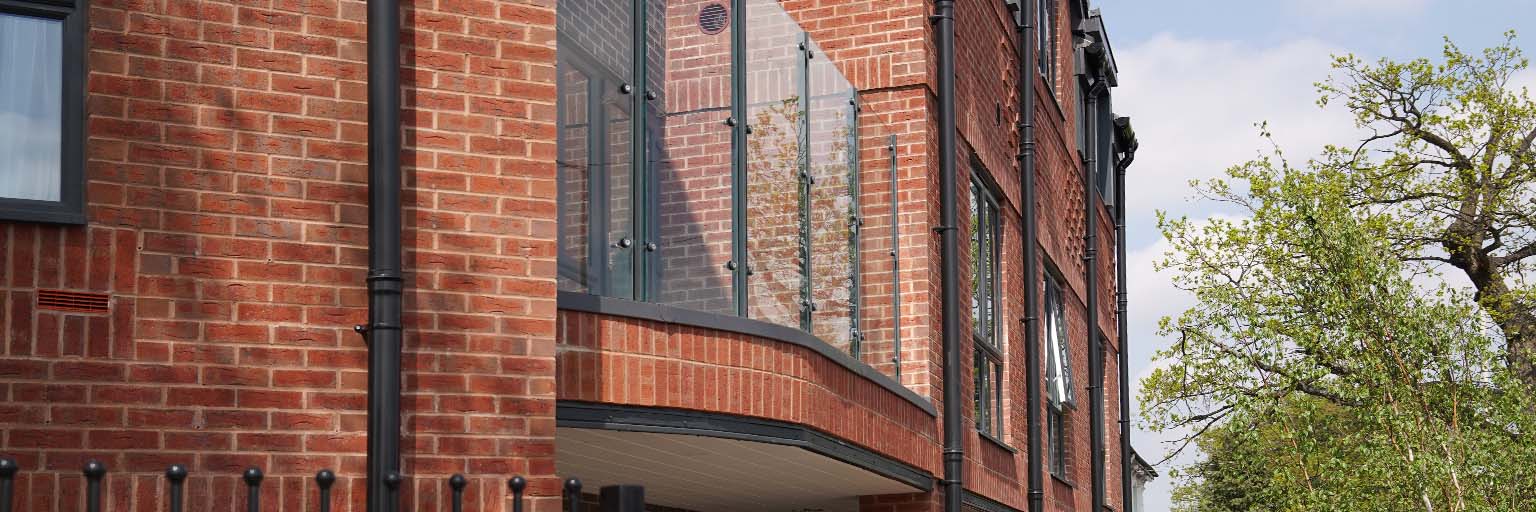
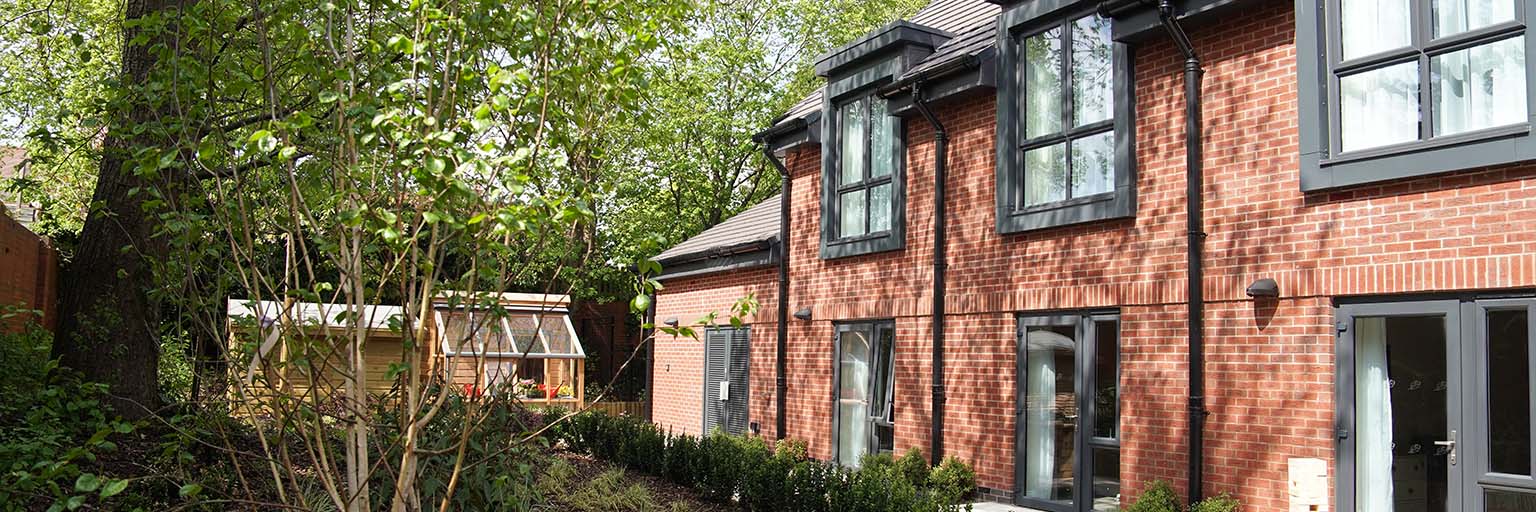
The interior has been well considered and includes a number of social areas including a collection of dining rooms, lounges and a café. To foster further interaction there is a dedicated activity room and, for those who wish to catch up on the movies, an in-house cinema. To further enhance the residents’ wellbeing a relaxing spa bathroom is located on each floor of the home along with a hair salon and wellness zone above the entrance, destinations that can be utilised by all residents.
The beautifully landscaped gardens benefit from good orientation for daylight enabling residents to enjoy being outside on fine days. A range of mature trees offer natural shelter and lend privacy to the gardens from the neighbouring properties.
A courtyard and patios provide areas for residents to enjoy being outside and they can become involved in caring for the gardens by helping with the growing area and raised planter. A destination seating space has features of visual interest including sculptures, as well as bird feeders to tempt wildlife into the garden. Bedrooms on the ground floor have level access to the patios, leading to circulation footpaths. On the upper floors terraces to both the street and quiet garden sides provides variety in vital external amenity.
Staff and visitors are encouraged to cycle to the home and there are stands and shelter to secure up to six bicycles.
