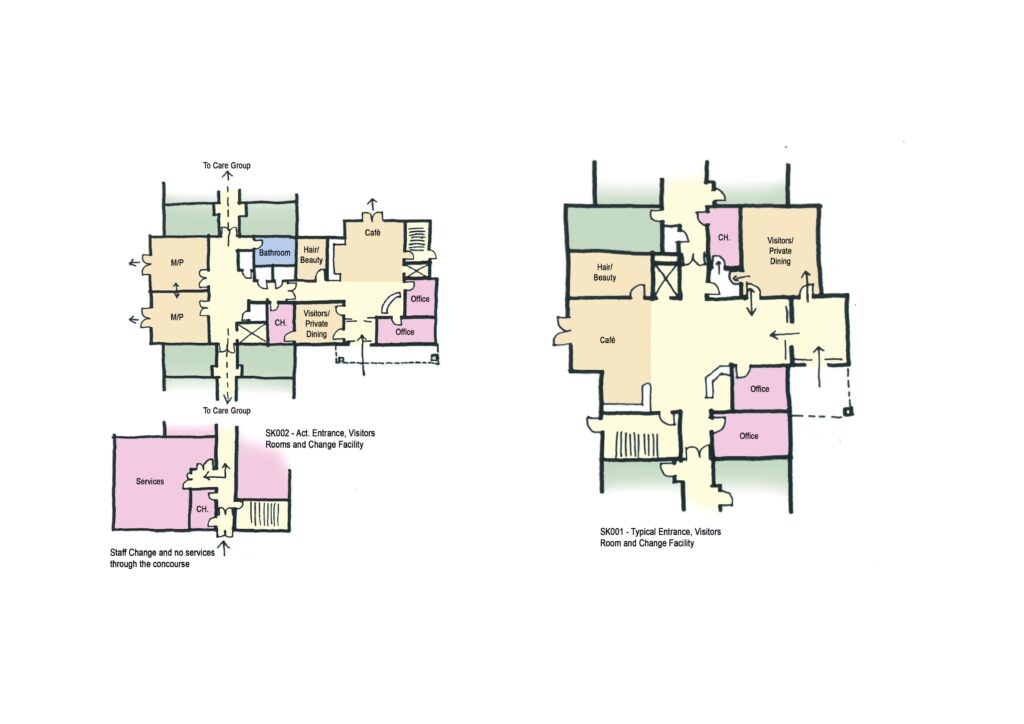Infection control in care home design
During the Pandemic, Harris Irwin worked with its care home client base to look at ways of helping control the spread of infections within the care home. This included movements into and through the care home with the view of minimising the risk of infection.
We have taken this learning in to our designs, so we can assist in being better prepared for any future pandemics or epidemics, and this can be summarised as follows:
• Measures to reduce infection being brought into the home – access and egress.
• Measures to limit and contain the spread of any infection once in the home.
• Measures used through the Mechanical and Electrical design.
Measures to reduce infection being brought into the home
There are multiple pathways through which infection can be brought into a home, from the staff that work there on a day-to-day basis, deliveries entering the building, relatives coming to visit through to residents who maybe discharged from hospital unknowingly with an infection. We have looked to develop means of interrupting these routes of infection as follows:
Infection spread from staff
A possible route for infections entering the care home is via the clothes worn by staff. Many operators have looked to provide a designated staff entrance into the care home. We have looked to ensure that the staff changing area is located as close to this entrance as possible to ensure staff enter and change into the work wear as quickly as possible before entering the care group(s). In addition to this we have also looked at and considered how the changing areas can be designed with a negative pressure through the mechanical engineer’s design. This ensures that any airborne particles are kept away from the home through the mechanical ventilation.
Deliveries into the building are yet another route for infections to spread from. By creating a lobby associated with the staff entrance allows deliveries to be placed in the lobby before staff then bring them into the home. As with the change areas, if a negative pressure is created here then any airborne particles will be expelled from the care home and away from residents.
Infection spread from visitors
In the event of another lockdown and restricted visitation for relatives of the residents we have looked at how best to amend the design of the care home to provide a designated room adjacent to the entrance. This room can then be subdivided with a demountable glazed partition to allow relatives to visit the residents without the risk of infection spread. Relatives arrive through an external door into the room while residents enter from within the care home ensuring the two parties do not physically meet.
Ideally this situation is very rarely required and as such its important that the room can provide another function. We have therefore considered a ‘Private Dining’ room to be the ideal room use that provides a suitably sized space that can be positioned accordingly to best serve the residents in both use designations. (On the basis that a P/D room will not be necessary during a pandemic) The following diagram shows how this could be arranged.

Another possible use for this space is to allow visitors to change into PPE in the event that access to the resident’s room is required. The visitor side of the screen would be where PPE is donned and then they would pass through a door in the glazed partition into the care home before being escorted to the resident.
Infection spread from within the home
Once an infection is found within the care home there is a need to restrict the spread of this immediately and as such there has been an increased move to provide care groups which can be easily split into smaller sub-groups. This allows the infection to be isolated to part of the home and hopefully preventing a whole home infection.
This means the care groups need careful planning to ensure that the provisions of bathrooms, day space and general nursing facilities are located to serve each of the smaller groups. This prevents the need for one resident to travel through another sub-group to a bathroom and increasing the risk of infection spread. Ideally this also includes an external access to ensure that any transfer from hospitals can also be carried out without travelling through the entirety of the care group or care home.
Servicing
Harris Irwin have also considered how a typical ground floor plan can be amended to prevent the need for catering, laundry provisions and other provisions to pass through the main concourse as is seen in the below diagram. This again reduces the risk of contamination from what is typically a very public space associated with the main entrance, café and hair salon etc.
Small group living
The ‘household’ or small care group are models which are in operation across the world and as a practice something that we see as an opportunity for choice. The Covid Pandemic has given Harris Irwin the chance to push our Leading Thinking and how a fresh model could be developed to sit alongside the mainstream care home. Initially this had a particular focus around dementia care but it was clear to see that there was synergy in our thinking of reducing care group sizes with sub-groups.
The ‘household model’ is typically 6-10 bedrooms with their own facilities that can be isolated as necessary without affecting the care provision to the residents. Therefore, not only providing residents with a homely environment and improved care and well-being but also significant benefits in controlling infection spread.
For more information on our ‘household model’ and other leading thinking please visit our Technical Article page.






