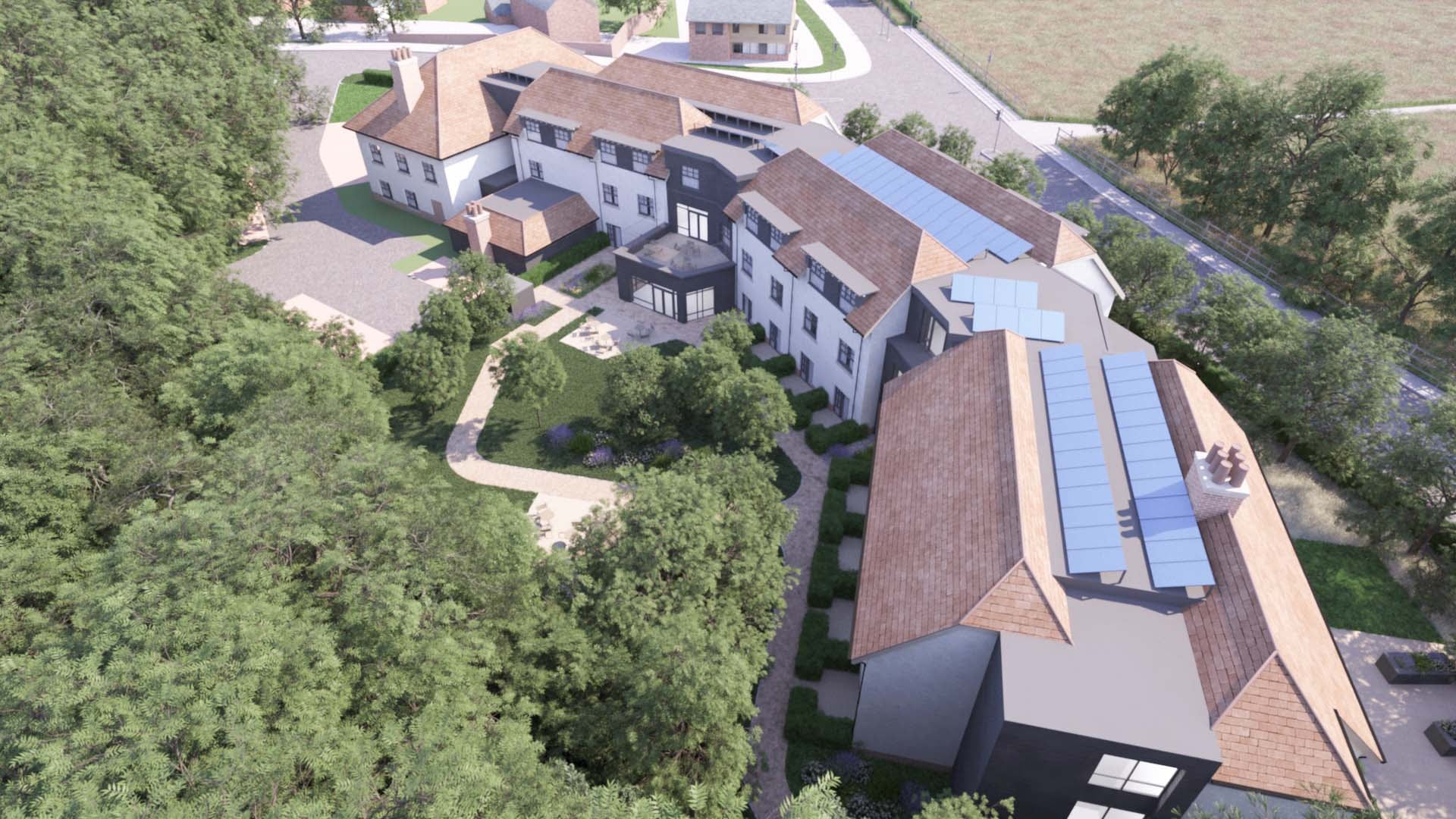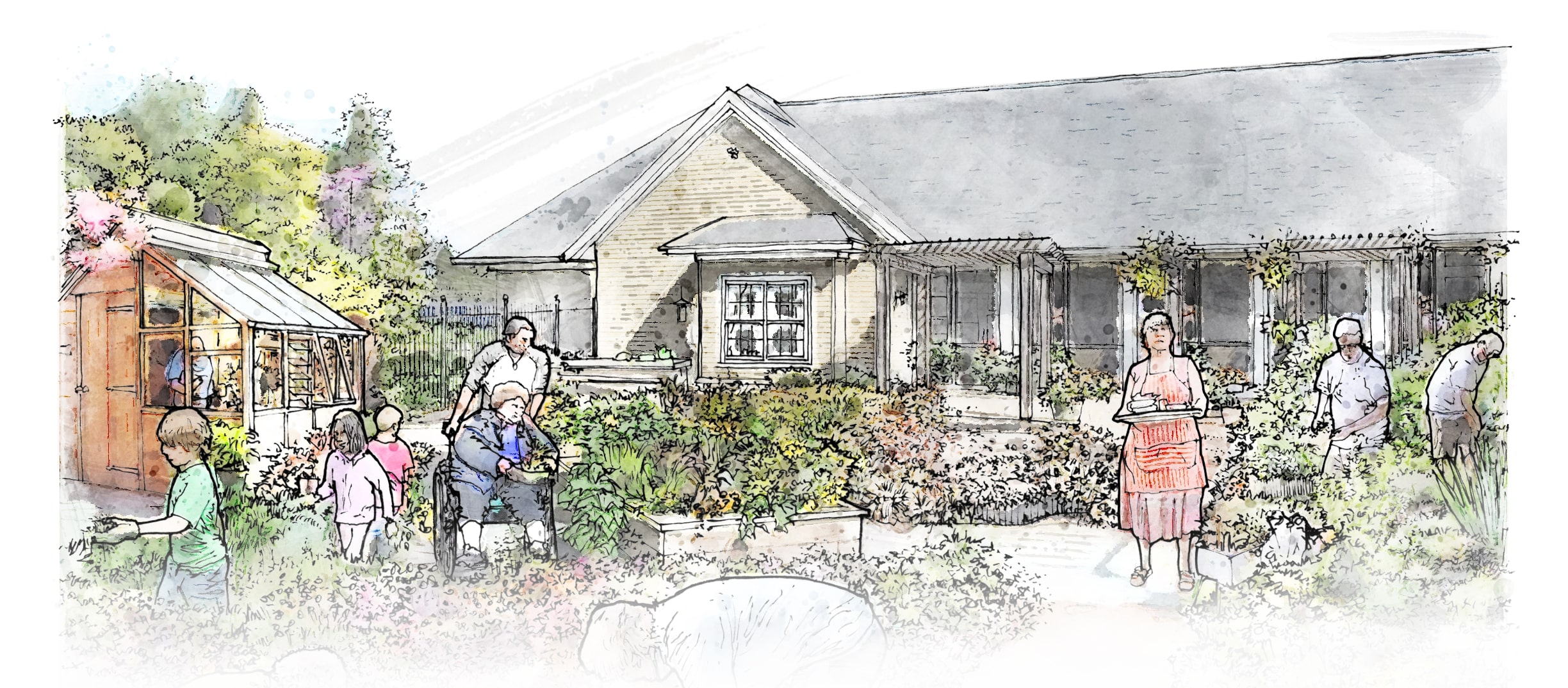Sustainable Design
The Government has set a target for net zero carbon emissions by 2050 and plans a 68% reduction in greenhouse gas emissions by 2030.
When compared to 1990 levels, this is a rate faster than any other major economy, and anyone now looking to commission a new care home building needs to take account of these targets and make sure that their building will be ‘future proofed’.
The ultimate aim is to have a net zero carbon care home or integrated retirement community built and operated sustainably.
With the construction industry traditionally producing high levels of carbon emissions, architects have a vital role to play in researching and working with builders on new techniques, resulting in a more positive impact on the environment.
Harris Irwin always work collaboratively with the client and contractor to deliver maximum efficiency in terms of cost, fossil fuel energy use reduction, sustainability of materials and long-term maintenance requirements, whilst creating an appealing and effective design which meets the needs of the end user.
We have also found that improvements in the environmental credentials of the building also lead to improved care environments providing residents both physical and mental benefits.

Solutions and Concepts
To achieve net zero, key decisions are essential at the initial design phase for both the design of the site/care home, and the application of BREEAM (Building Research Establishment Environmental Assessment Method).
Many planning authorities already require a BREEAM ‘Very Good’ rating to be achieved as a minimum, however, there is an appetite by some to go one better with homes striving for their care homes to achieve an ‘Excellent’ rating.
Harris Irwin’s approach is founded on evidence-based design as the result of in-depth research and sector knowledge, which includes understanding the care home providers and residents’ requirements, along with the ability to engage in open dialogue with planning officers and other interested parties to ensure that the design is as positive as possible.
Sustainable Design and Energy Reduction Cost Control
Harris Irwin recognise that cost is always a consideration when embracing new technologies, however clever and thoughtful design enables ‘passive’ buildings which require reduced amounts of mechanical heating or cooling and ‘active’ buildings which capture, store and share energy providing a significant reduction in energy use and carbon emissions. This can be achieved in a number of ways, for example:
- Insulation – Maximised insultation thickness and performance to exceed Part ‘L’ regs as well as removing thermal bridges in the design and detailing of the building.
- Triple glazed windows providing enhanced thermal performance and reduced heat loss, reduction in external noise and the ability to reduce solar gains through the glazing specification.
- Use of an airtight and vapour control (AVCL) membrane to create an airtight layer which reduces heat loss in the building and prevents unwanted draughts.
- Consider orientation, and massing, fabric efficiency, natural daylighting and natural ventilation, designed for occupant comfort and low energy use by following passive design principles.
- Energy efficient systems – intelligently controlled and energy efficient systems to minimise loads, such as ground and source heating.
- Mechanical ventilation with heat recovery – whilst the building requires a high level of air tightness, there is also the need to provide fresh ventilation and extract to the residents. Whilst windows and doors are openable there is additional need for mechanical ventilation within the care home. By installing heat exchangers it is possible to temper the fresh incoming air from the extracted warm either from ensuites, bathrooms or kitchens, reducing the opportunity of cold drafts that would otherwise occur.
- On-site and renewable energy generation – renewable energy generation is incorporated where appropriate. Renewable technologies should be selected holistically, given site conditions and building load profiles. Readily available solutions include solar panels, wind turbines, biomass and ground/air source heat pumps.
- Energy storage – thermal and electrical storage are considered to mitigate peak demand, reducing the requirement to oversize systems and enabling greater control, whilst also potentially freeing up internal space.
- Electric vehicle integration within the care home car park in the form of either unidirectional or bidirectional EV chargers.
- Intelligently managed integration with micro-grids and national energy networks.
Green and Sustainable
We have considered planning, design, construction, and operation in creating a care home with sustainable goals. Clients, architects and engineers must work collaboratively from inception to building handover to ensure that the healthy criteria is met and that utilising an innovative approach reduces carbon footprints and protects resources.
Operating 24 hours a day, with specific needs for residents, a care home creates a huge demand on energy. As well as considerations given to the solutions and concepts discussed above, further energy efficiencies can be generated by;
- Water conservation – designing care homes that can include systems which harvest and recycle water. Grey water can be harvested from rainwater falling on the roof, basin waste and then reused for toilet systems and watering the gardens. In addition, the usual installation of low flush toilets, tap sensors and energy saving shower heads will be incorporated into the scheme specifications.
- Low energy lighting – whilst a main design consideration will maximise the use of natural light, contributing to residents’ natural wellbeing through the release of endorphins; low energy lighting should be provided throughout the building. Motion sensors should be installed where possible without being to the detriment of the residents, to ensure lighting is only used when necessary.
- Waste management – considerations will be given at the design stage to ensure waste storage is located adjacent to the service entrance which is adequately sized to efficiently sort and store recycling and general waste.
- Décor – clients should ensure that their interior designers use materials which are non-toxic, low volatile organic compounds, ethical, renewable and sustainable.
- Exteriors and ‘green space’ – there are a vast number of considerations when designing the exterior space. Clients can ensure that their Landscape Architects and Engineers give due consideration to the inclusion of sustainable drainage systems (SUDs), opportunities for enhanced air flow, natural shading, green roofs and biodiverse wildlife habitation.
Whilst these elements are key for sustainability, they also provide benefits to resident and staff mental health and well-being, by allowing a connection to the outside and nature.
Emerging Strategy
Care home construction now needs to address the newly amended Building Regulations calling for more energy efficient and sustainable buildings, funders requirements, as well as the general drive to acknowledge the current climate crisis and need to change. The strategy that is emerging with the operators we work with is:
- Fabric First – to look at the building fabric, utilising long lasting sustainable materials, improved insulation performance and reducing the amount of embodied carbon within materials where possible. Utilising the ‘Green Guide for Materials’ and reviewing life cycle costs of materials are two ways that link back to the BREEAM accreditation and ensure right materials and construction are chosen.
- Renewable Energy – to provide a combination of solar voltaic panels as well as ground and air source technology depending on the site specific conditions.
- Back-Up – some operators are providing back up boilers, usually gas, to ensure that the care home continues to operate with heating and hot water, necessities for delivering care; until the new technologies have been tested and proven. This will have to be a temporary measure.

Running Costs
Running costs have risen dramatically, in some cases by 60% or more, and is unlikely to significantly drop in the near future. Controlling these costs make the capital investment more worthwhile with the current market ensuring return on investment is considerably shortened, thus providing the opportunity to drive change in the care home sector.
Harris Irwin are also pushing our research looking at ways to achieve Net Zero Carbon, this is through both reviewing existing Passivhaus care homes as well as running an internal competition with the aim of finding alternative approaches which can benefit our clients, as well as reducing the impact on the environment.
Additionally, we are in the process of researching the impact the ‘household model’ would have on sustainability, but the concept is that if a more domestic scale building is used to create a “homely” atmosphere, it follows that a more traditional approach to sustainable construction will be applicable, notably with less mechanical and electrical input (which is typically at least 30% of build cost). It may also allow more modern methods of construction to be utilised providing not only sustainable solutions but also cost efficiencies.
Please click here to view our other technical articles.






