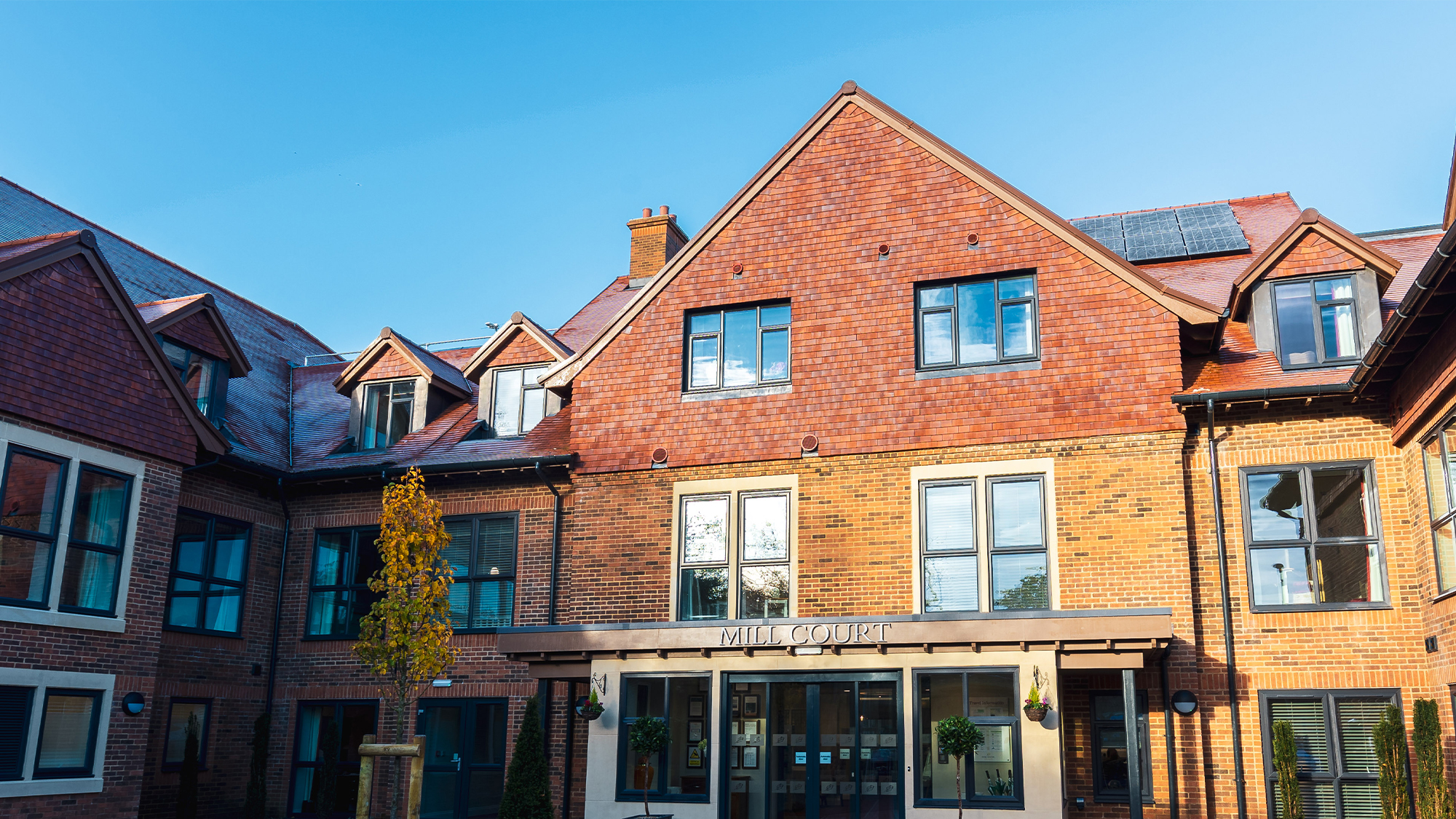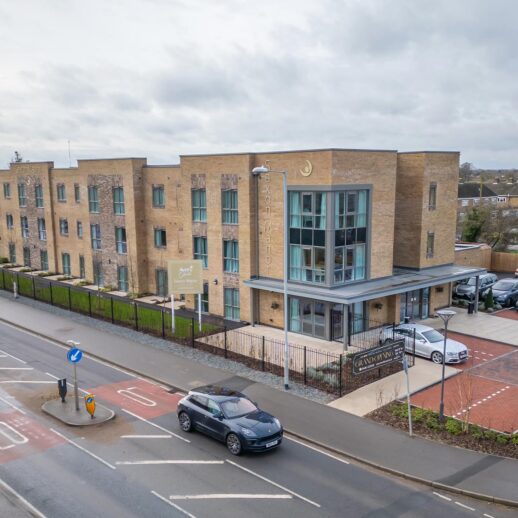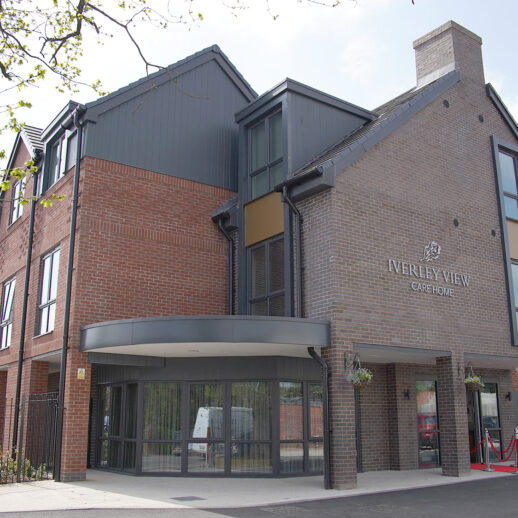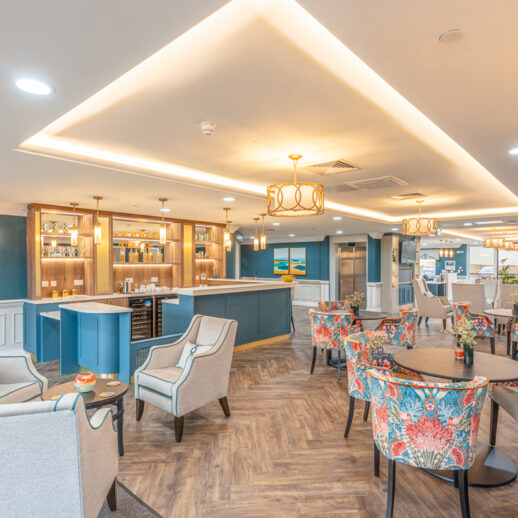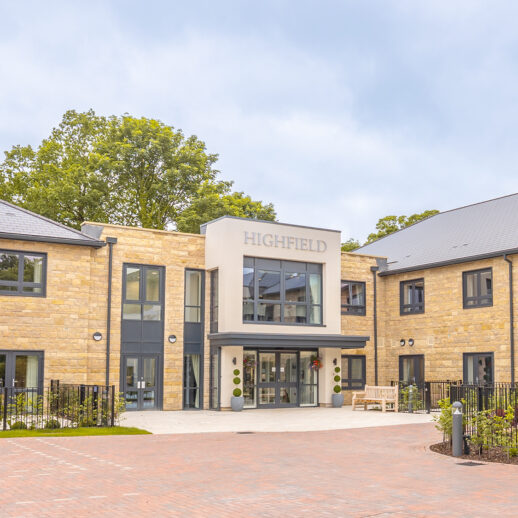Shalford, Surrey
This 60-bedroom home designed by Harris Irwin will provide high quality accommodation for older people with a range of care needs, including dementia.
It will replace an existing care home using examples of period arts and crafts style architecture, using over hanging eaves details with exposed rafter feet, brick and timber detailing along with elements of stained-glass artwork in some of the external windows.
| Type: | Care Home |
| Client: | Perseus/Barchester |
| Local Authority: | Stroud District Council |
| Scale: | 39,000 sq ft |
| Status: | Under Construction |

The new design will retain the stained-glass and re-using it in internal partitions and windows.
The home is designed from the outset to offer a dementia friendly environment including best practice design.
Key design features include obvious entrance with clear wayfinding through the site, discrete staff and service areas, easy access to well-designed external space, either within the landscaped gardens or safe terraces, multiple day-spaces allowing a variety of choice to residents, additional communal spaces including a hairdressing/beauty salon and café areas for residents, and low window sills to allow views out from a seated position. The massing and positioning of the new building has been designed and considered to fit within the surrounding landscape of Shalford.

The design allows for large windows to let generous amounts of light into the building. Natural screening from the surrounding trees creates a buffer from the main road, whilst helping to reduce the impact of the massing. The buildings overall mass is broken down into three elements, the central element and the two outer wings linked together with more subservient structures. In addition, the roof heights of the three main elements have been varied to further reduce the visual impact.
The proposed building footprint stays close to the existing building footprint and the outlook of bedrooms has been considered in relation to the neighbouring buildings. The existing level changes across the site are used to provide multiple private landscape gardens around the building.
The home is being built for Barchester Healthcare.






